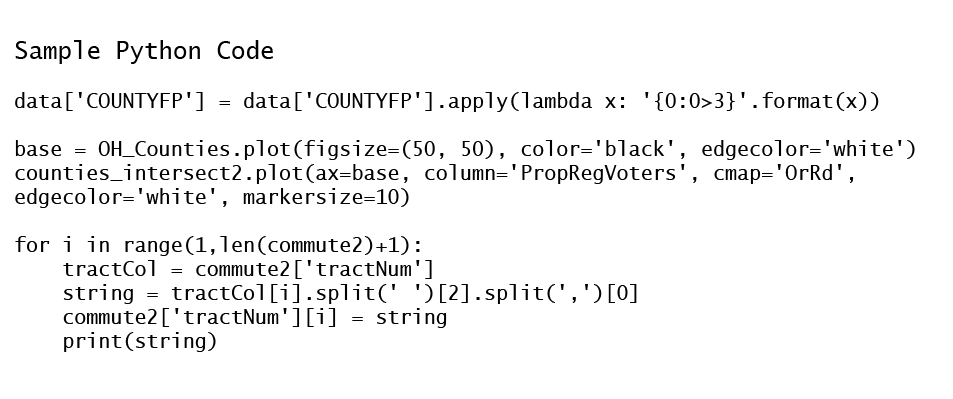Reconciling City Planning Best Practices with Space Settlements: Designing for Cost Optimization, Efficiency, and Productivity
A survey of space settlement construction literature indicates that primary factors driving design are cost and technology development, not physical or material design constraints.
This is good news for space settlements: reconciling engineering constraints and city planning best practices is a matter of optimizing settlement planning and design practices to best meet space settlement needs. Cost-optimized design is apparent through the necessary robotic nature of lunar operations (RLSO 1 & 2).
A space business park model is recommended by Sherwood (2016), which coincides with the scale of forthcoming heavy-lift rockets. City planning best practices can significantly increase ROI of space settlements at this scale.
As a research fellow with the Open Lunar Foundation, I have published research on lunar zoning (see post below), one facet of city planning. City planning best practices must be fully reconciled with the constraints of space settlements. The following are a broad set of research topics that must be fully explored to provide optimal recommendations for space settlement planning:
Determine materials and construction technology that best allow alignment of city planning best practices and desired outcomes of facilities and activities;
Specify urban design standards through a form-based code to guide development toward a mixed-use, dense development pattern on an orthogonal grid;
Right-size infrastructure and facilities to efficiently integrate habitats, activities, robotics;
Apply urban economics to manage externalities, analyze and prioritize land use and transportation, and facilitate public-private partnerships and enterprise specialization;
Combine city planning best practices with existing space industry recommendations such as NASA Man-Systems Integration Standards (NASA MSIS);
Refine a set of analytical methods including GIS, parametric modeling, and other city planning analytical tools to triangulate data with other research.
Apply lessons learned from Antarctica and other extreme settlements (Pitfalls of Remote, Extreme Settlements);
Inform resource allocation and demographic analysis for long-term settlements; and,
Develop recommendations for administrative capacity for coupling plans, designs, and capital budgets, and implementing them successfully (demonstrated with McMurdo Station, Antarctica Augustine, et. al. 2012).
These are broad topics I hope to fully explore in the coming years. The future of space exploration is exciting; I hope to contribute to the success of future space settlements!




![RoutesSelection [Converted].png](https://images.squarespace-cdn.com/content/v1/5ca78c496aa8200001f5f6f1/1558729849952-9HWMZY1QNEILHUJQ41S3/RoutesSelection+%5BConverted%5D.png)




























